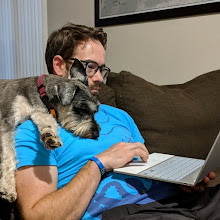Anyway, onto the update. There has been a bit happen, basically the roof frame is pretty much complete as of today, all that remains is the horizontal pieces of timber that the colourbond is attached to which are all positioned around the house ready to be put up, the colourbond was delivered today, the garage ceiling was done today and the eaves and flashing around the house were done last week, also the walls were chased for the powerpoints and light switches today and both gables are done. I think that's about where we're up to at the moment.
Now that the gables are up I'm starting to doubt our colour choice for them. They are yet to be painted so I don't think it would be a problem to change them, but I'm just uncertain, it's really hard to visualise. As it stands, the hardiplank(the biggest section of the gable) is squirrel brown, which is a brown with a hint of red, we chose it to match the bricks as closely as possible. The border of the gable, finial(spikey thing) and the gutters are all classic cream. We did go and do a visualisation thing with midland brick when we chose the colours, but I'm just having doubts as to whether they are going to work. I might put a post on the designer part of the homeone forum and ask for some feedback.
On to the photos for now:
Day 45
These are the two main beams in the house, the long run ones through the kitchen/lounge area and the shorter one runs diagonally through the gararge.
This is the crane lifting the beams onto the roof.
Day 48

Panorama from the lounge room.
Front of the house, they just did some more of the roof this day.
Day 49
Front of the house, they started on the top part of the roof.
Our roof form inside.
Day 52
The gabel above the master bedroom. The planks will be a brown colour and the rest will be cream.
Our roof mostly done.
Eaves!
Day 55 - Today
Some of the colourbond for our roof.
We have a ceiling in our garage!
These are the pieces of timber that go horizontally across the existing beams and the colourbond screws into them.
Walls have been chased for all light switches and GPOs.
That's it for today, I'll try to keep the updates a bit more regular.






