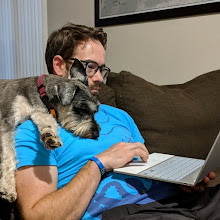Day 43
I drove past the house in the morning to find a huge pile of wood in my parking spot, no brickies though. When we went back in the afternoon, we were surprised to see that the roof had begun, I really expected a week or so before the roof started, especially considering RedInk is due payment after plate height. I also managed to book in an inspection for the following day, which is convenient seeing as, at this rate, the roof will probably be finished if it's left much longer than that.

The house behind us very thoughtfully erected some scaffolding for me to climb to take photos from so I was able to get some good shot of the roof from above.

Here is the wood that is to become the roof.

Here is the eaves.

This is the theatre, they've just sat the wood in it's place here and throughout the house.

This is the living area, the roof is sagging quite a bit due to it's length and weight, it makes the room feel quite small. Obviously this is only because the wood is not attached to the house yet.
That's about all for Day 43.
Day 44
Quite a bit more progress today and also our first 3rd party building inspection. The wood that was positioned yesterday has been today attached to the house, and it gives a good idea of the size of the rooms with the ceilings now. It makes a big difference when the wood is straight and not sagging down like yesterday.
We had the house inspection done by Houspec after work today and it was a pretty good result really. There were a couple of things, the main ones being the floor waste drains in the bathrooms. The powder room and toilet both share one drain, even though there is a door between them, the drain is in the toilet room just inside the door. It seems a bit silly placement really, but I don't suppose there is much that can be done about it now. Also the drain in the ensuite toilet doesn't exist, there is a drain in the ensuite and the toilet is joining the ensuite, I suppose it's not absolutely necessary, but as the inspector said, for the sake of $6 worth of pipe, you'd think they could add it in. Those were the main things, there were a couple of minor things which won't really make any difference in the end.
Apparently I was supposed to notify RedInk that there would be an inspector on site, but I didn't realise. The inspector suggested I let them know that there was an inspection and that he'll be returning periodically at times that will be advised. He also said to tell RedInk in writing that the mortar is not correct, we're willing to live with it but we would like a contract variation done to reflect the change and acknowledge the mistake. I have to say I'm very happy with the inspection, I learnt quite a lot despite there being nothing much wrong, so a win win really.
On to the photos:

Panorama from the living area with the ceiling beams in.

Panorama from the scaffolding. It screwed up a bit at the corner of the wall when the photos were merged, our wall doesn't go like that :P

This is the drain for the toilet and powder room.

This is our fire blanket, it's required because this wall is a "zero lot wall" which basically means it's right on the fence line. The blanket will be folded back up over and will be invisible from everywhere except the roof space.
That's it for today, everything just keeps powering along so we'll see what tomorrow brings.


No comments:
Post a Comment