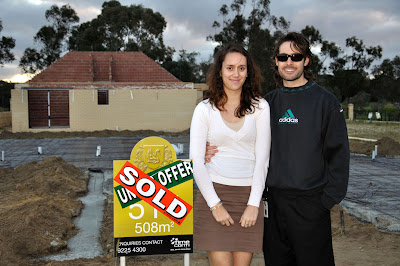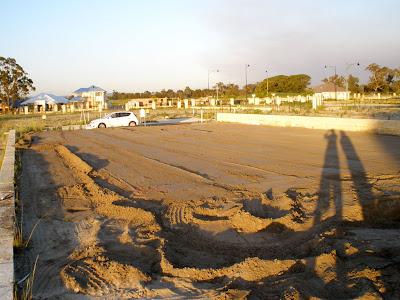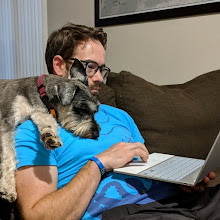I've still been taking photos and have just spent the last hour or so sorting through them and adjusting them ready for your perusing. A lot has happened in the two weeks since my last post so I'll split them up into days and try and keep it reasonably brief.
So, let's get into it shall we?
Day 20
Nothing terribly exciting today, but progress none the less. Some PVC piping has grown around the outside of the slab near the toilets and the verge. I'm assuming they're sewerage pipes, please feel free to leave a comment correcting me if I'm wrong, but I can't see any other purpose for them.
Day 22
Quite a few things today. First and foremost, the bricks were delivered. I went down to the block during lunch time to find some of our external bricks sitting around the slab and our door frames leaning against the storage container. Just as I was about to leave, a truck full of bricks turned up, so I stayed whilst they unloaded them. I was speaking to one of the guys delivering the bricks and he informed me of a crack in our slab, once all the bricks were off loaded I went and had a look to find a large corner of our slab cracked all the way through, more on this later.
I went back the block after work and was greeted by a large pile of yellow sand amongst the bricks.
Day 23
Nothing new today, but I did go and take a few better photos of the crack in the slab. The previous day, I decided to call RedInk to inform them of the crack in the slab, I figured the sooner they know about it, the sooner it can be fixed. This was also my first proper conversation with our Client Liason, Hayley, she's very friendly and quick to follow everything up, always has an answer the same day. I was told the site supervisor would go and check it out and let me know what the rectification would be.
After some discussion, my friend Joel's theory is that when the pipes were put in before the slab was laid, the dirt would have been dug up and then probably not compacted quite as much as the dirt in the open areas. Once the slab was laid, the uncompacted dirt would have settled and then something drove next to the pipes causing the concrete to crack under the large weight. This explains why the outside corner has lifted.
Day 24
There were a few bits and pieces delivered today into our storage container; cement, our meter box and a few other things I'm unsure of.
I heard from RedInk today also, they informed me that they have booked their engineers to go to the site to determine the method of repair early the following week.
Day 28
Four whole days with no changes! Two of them were the weekend though. Anyway, a few more additions today; window frames and a wooden front door frame. I assume the wooden frame is the internal one because there is a metal frame with holes in it for a deadlock as well as the normal door handle and we did opt for a frame that could support a security door.
Also I heard from RedInk again today, the engineers had submitted their report and basically their recommendations were that the damaged section be cut off, re-inforcement bars be inserted into the existing slab and ground and then that section of the slab be re-poured, there was also some recomendations for additional strengthening when laying the bricks. Hayley even sent me the report so I could read it myself. This method was pretty much exactly what I expected thanks to my friends in the know. Also I was told that someone had been scheduled to cut the corner off on Friday(Day 31) and that the brickies would be starting and just staying away from that corner until it's repaired.
Day 30
Ash and I met at the block after work to discover evidence of the brickies having started their preparations. They had added cement around the edges of the slab to (I imagine) smooth it off, they had also marked out the internal walls, moved our door and window frames around closer to their positions and moved some of the bricks around.
Day 31
Today was easily the most significant day since the slab was laid. We have walls! Not too much to say about it other than that, pretty much the whole left hand side external walls are done up to about head height. Also the slab has been cut, I'm not sure exactly what the process is from here, but I suppose we will find out early next week because RedInk don't seem to muck around when it comes to getting things done.
Also Joel came down and gave our choice of bricks the thumbs up, as did another friend of ours, Rachael, who happens to be building a couple of houses down from us.
I was a little dissapointed that the mortar was rolled when I had specified that it be raked, but it's a small detail and rolled is a more practical option. I don't think it will really make too much difference in the end.
That's all for now, I've updated the picture and video in the sidebar, it's almost doubled in length now. I'll try and keep the updates daily or at least every two to three days from now on, time permitting. If you want to leave a comment, you just have to click the word "comments" below here.










