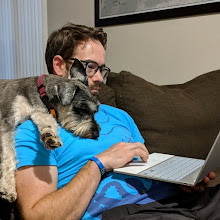
As mentioned above, the form work(Wood around the edges to hold the concrete in) is all complete and the chairs are being placed under the mesh.

Not long after everything was ready the first truck showed up. I was happy to see it was Boral. Ash works for Midland Brick which is part of Boral, so we have somewhat of a loyalty and also despite possibly being biased, I have a slightly educated opinion that Boral generally has superior products to most other suppliers.

Another sight I was happy to see was the truck driving onto the middle of the slab-to-be to pour the concrete. No concrete pumps here, so that's about $1800 provisional site work costs saved, plus we have evidence so we can argue if need be, although I'm sure there won't be any problems.

Here comes the first of the concrete!

They started at the back and worked forward. Two of the guys left after the first truck.

Truck number one almost empty.

Truck number two ready to pour.

Truck number two all just about done.

Truck number two driver was a bit of a pain in the ass and resulted in a delay, here you can see truck number three waiting.

Luckily truck number three's drivers were helpful and things got back on track.

Here you can see our bathroom, powder room, toilet and laundry. Those of you who have seen slabs will notice that usually the bathroom floor is recessed and not finished very well. This is because normally the tiler uses a different type of concrete on top to shape the floor to make the water flow to the drain. I was told that RedInk is the only builder who does it this way, the grano guys actually shaped the floor and the tiles go straight on. I don't know if there are any advantages or disadvantages to doing it this way other than you don't have to wait for the other concrete to dry. I can't see it making a big difference either way. The recesses that are there are for the shower and the bath.

The slab is almost done being poured, here one of the guys is going over the first part of the slab. I think this process is called breaking, I'm not sure though. As my helpful teachers told me though, the idea behind this is primarily to bring the water to the surface(I imagine the dry surface is being broken to allow the water out, hence "breaking") it also smooths out any imperfections in the levelling and just generally smooths the surface. This process is done a number of times(About 4 or 5 I think), the machine is run length ways and across ways alternately so that you end up with a really flat surface.

Here it is, all poured. Still a bit of work to go, but mostly done.

The last few passes are more for smoothing than bringing water to the surface. At this stage I was told the slab would be ready to walk on in 10 mins. It was about this time I headed off to work after thanking the guys for letting me watch them work and for explaining the process to me as they went. I got their card and if I need any concreting done I know who I'm calling.

Ash and I went back to the block after work and I took a couple of photos of the finished product. Here it is! Even though it should have been fine to walk on, we decided not to just yet, we'll give it a couple of days.

From the back yard.

Here you can kind of see the shaping of the floor around the drains.
One thing that is missing is the garage. I haven't been told, but we've observed that the garage slabs get done separately after the bricks are all done. My mates and I have decided that it must be due to the extra loading of cars compared to people which means it requires a thicker slab and necessitates separation from the main slab so any movement due to cars going in and out doesn't effect the main slab.
That's it for today, I've added a new picture to the side bar, you can click on it for a bigger view. Ash also found out that the site supervisor has advised Midland Brick that the bricks can be delivered next Wednesday. The order hasn't been placed yet, but it's expected in the next day or so, at which point we can go and choose which batch of bricks we want.
The next step will be selecting our bricks, clearing excess dirt from around the slab and delivering the bricks. I'll update as things progress, so stay tuned!


No comments:
Post a Comment